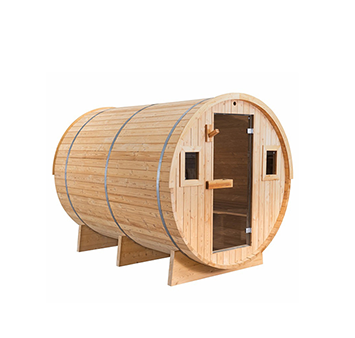Shenzhen Bropool Industrial Co., Ltd. is a professional manufacturer on sauna room, hot tub and cold plunge
Tel:+86 18928448819 E-mail:info@bropool.com
Shenzhen Bropool Industrial Co., Ltd. is a professional manufacturer on sauna room, hot tub and cold plunge
Tel:+86 18928448819 E-mail:info@bropool.com
Home> News> Key points for the construction of a 5-bedroom bathroom to a sauna room.prefab sauna indoor>
2023-08-11 attribution:News






1. Layout of the bathroom
Sweat steaming is accompanied by a shower, and the entire bathroom cannot be turned into a sweat steaming room. A simple partition needs to be made near the door, with the shower room outside and the part inside that can be used for sweat steaming. If the bathroom space allows, a wash basin and toilet can also be installed here to prevent unnecessary embarrassment when people come from home.
It should be noted that the shower room is adjacent to the door, and there will definitely be splashes on the door. Therefore, when installing the door, it is not advisable to choose wooden doors, otherwise they will rot and mold after a short period of time. The best choice is to choose a metal door, and then install a threshold stone outside. Installing a shower curtain inside the door can prevent water from splashing on the door from multiple aspects, affecting the quality and practicality of the door.
2. Concealed engineering
When decorating a sweat steaming room, the requirement for waterproofing is not higher than that of the bathroom floor, and the floor must be fully waterproof. The waterproofing of the walls must also reach a height of 1.8 meters. The water outlet at the corresponding position must also be installed properly, and the wires used in the circuit should be thicker, otherwise the use of high power sweat steam furnaces will make the wires unsafe. The wire should be placed under a waterproof layer to prevent erosion of the pipeline caused by high temperature and water flow.
The floor drain in the sweat steaming room should be placed in the shower room at the entrance, and the slope of the ground should be like flowing water at the entrance, in order to ensure the dryness of the sweat steaming room more thoroughly.
3. Wall, ceiling, and floor
The walls and floors should be designed according to the requirements of the bathroom, and there is no need to specially design the ceiling. However, the ceiling, especially in the sweat steam room, cannot be wired in any way. After the tiles are laid, the design work for the sweat steaming room can begin. The sweat steaming room is installed with sauna wood on the walls, ceilings, and floors.
Sauna wood is treated solid wood, which not only has high temperature resistance but also strong water resistance. If you want a cheaper sauna wood, you can choose white pine wood. Not only is it cheap, but the overall cost-effectiveness is also relatively high. Everything needed in a sauna room needs to be customized with sauna wood, which can ensure its practicality.
4. Partition
The partition between sweat steaming and shower should be made of tempered glass, and when it is used as a partition, attention should be paid to creating a "towering" shape, and no gaps should be left. If a regular shower room is used as a partition, a partition of about 20 centimeters should be reserved at the top for ventilation.
Sauna wood can also be used for partition design, but it is necessary to design the doors and windows in the middle to make the sweat steaming room more stylish. Moreover, transparent glass should be made on the doors and windows. However, it is important to choose the same style of glass as the partition to ensure safety during high-temperature use. No matter what kind of partition, the door must open outward. When encountering danger, it can be ensured that the door will not block and can quickly exit to gain a sense of security.
5. Ventilation
Two holes in the ceiling of the sweat steaming room are the best ventilation treatment, and then install an exhaust fan connected to the flue at the other end, which can facilitate exhaust. Additionally, create a movable small door in the hole, so that the air intake is not affected.
If the conditions at home are good, the exhaust holes on the ceiling can be blocked, and then a hole can be opened on the ground, which is also connected to the flue. This way, cold air can enter from the top, and when heated, it will be discharged from the underground. This will improve the ventilation effect in the sweat steam room, and the temperature will also be more uniform.
Read recommendations:
recovery pod ice bath exporter
transportable hot tub.What is the usage method of holographic energy health bucket?