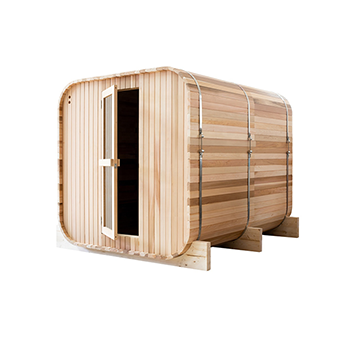Shenzhen Bropool Industrial Co., Ltd. is a professional manufacturer on sauna room, hot tub and cold plunge
Tel:+86 18928448819 E-mail:info@bropool.com
Shenzhen Bropool Industrial Co., Ltd. is a professional manufacturer on sauna room, hot tub and cold plunge
Tel:+86 18928448819 E-mail:info@bropool.com
2023-08-19 attribution:News






1. Decoration aspect
If the request is not high, a cement floor can be made. Generally, in terms of decoration, ordinary floor tiles are required to facilitate cleaning. When making walls and floors, it is necessary to first waterproof the walls and floors, with a waterproof height of 2 meters. Strictly speaking, insulation is required for the walls of sauna rooms and steam rooms.
The walls in the finished sauna room and steam room do not need to be decorated, but for the civil steam room produced on site, it is requested to do wall tiling and other decoration, as well as waterproof ceilings such as aluminum plastic panels. For on-site production of sauna rooms and steam rooms, it is important to remember that the door opening direction is outward. (If there is a problem in the sauna room, you can immediately step out of it)
2. In terms of motors
One DN 15 cold water pipe should be reserved in the ceiling of the steam room; A DN 50 floor drain should be reserved between the sauna room and the steam room floor; Reserved power supply for sauna and steam rooms, with leakage maintenance; There is no space in the sauna room and steam room to coordinate fire protection requests; The installation of other equipment, the connection of water and electricity pipes, and the installation of electric lights will be handed over to professional sauna technicians.
3. Installation of Villa Sauna Design
The wet steam room is generally an overall formed structural product, and its construction and installation methods are as follows:
Measure the specific dimensions of the installation location and verify whether the size of the sauna room is suitable for installation; Check if the position of the floor drain is suitable; If it is not suitable, the floor drain must be renovated to facilitate the drainage of the steam room; Conduct water and electricity renovation construction according to the design requirements for power and water supply locations; Fix the base of the room and install steam equipment; Connect water and power.
Read recommendations:
wood fired sauna cabin house exporter
far infrared sauna room Factory
What equipment is required for the sweat steaming room?cedar hottubs