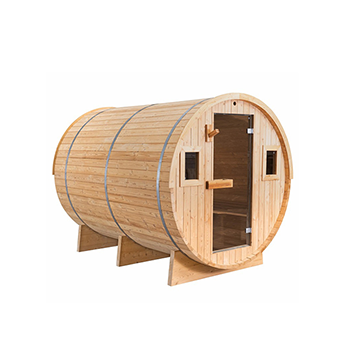Shenzhen Bropool Industrial Co., Ltd. is a professional manufacturer on sauna room, hot tub and cold plunge
Tel:+86 18928448819 E-mail:info@bropool.com
Shenzhen Bropool Industrial Co., Ltd. is a professional manufacturer on sauna room, hot tub and cold plunge
Tel:+86 18928448819 E-mail:info@bropool.com
2023-12-20 attribution:other news






1. In terms of decoration
If the floor requirements are not high, a cement floor is sufficient. Generally, ordinary floor tiles are required for decoration to facilitate cleaning. When making walls and floors, it is necessary to first waterproof the walls and floors, with a general waterproof height of about two meters. Strictly speaking, insulation is required for the walls of sauna rooms and steam rooms. The walls in finished sauna rooms and steam rooms do not need to be decorated, but for civil steam rooms made on site, it is required to be decorated with wall tiles, as well as waterproof ceilings such as aluminum-plastic panels. For on-site production of sauna and steam room doors, it is important to remember that the doors are facing outward.
2. Mechanical and electrical aspects
A DN15 cold water pipe should be reserved in the ceiling of the steam room; A DN50 floor drain should be reserved between the sauna and steam room floors; Reserve independent power supply for sauna and steam rooms, with leakage protection; There are no requirements for air conditioning and fire protection in sauna rooms and steam rooms; The installation of other equipment, the connection of water pipes and electrical pipes, and the installation of electric lights are entrusted to professional technicians in the sauna.
3. Ventilation treatment
In order to achieve a soothing sauna effect, the ventilation of the sauna room must also be considered during the installation process, mainly to mix an appropriate proportion of hot and cold air in the sauna room, so that people can have a good sauna effect. Another reason for ventilation is to absorb the air around the electric heater, transfer heat to the far end of the room, and ensure the safety of household electricity use, Therefore, in order to ensure the ventilation treatment of the sauna room, it is necessary to pay attention to the following during the installation process:
a. The air inlet should be directly installed on the wall below the electric heater. When using forced ventilation, the air inlet should be installed at least 60cm above the electric heater or on the ceiling above the electric heater. Through these ventilation openings, heavier cold air can enter the sauna and mix with the lighter hot air generated by the electric heater, allowing bathers to fully breathe fresh air.
b. It is recommended to install an exhaust outlet below the floor in the sauna room, and the exhaust outlet should be as far away from the air exchange as possible. The exhaust outlet can also be set near the floor, or extended from underground to the ceiling or ventilation opening under the door through a dedicated exhaust pipe. In this case, the chute should reach at least 5cm, and the shower room should adopt forced ventilation to ensure normal use of the sauna room and strong comfort during use.
Read recommendations:
thermowood outdoor sauna garden cabin Sale