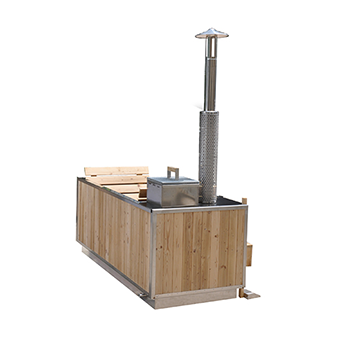Shenzhen Bropool Industrial Co., Ltd. is a professional manufacturer on sauna room, hot tub and cold plunge
Tel:+86 18928448819 E-mail:info@bropool.com
Shenzhen Bropool Industrial Co., Ltd. is a professional manufacturer on sauna room, hot tub and cold plunge
Tel:+86 18928448819 E-mail:info@bropool.com
2024-01-08 attribution:other news






The main target of the first rectification is sweat steam rooms that use electric heating, water heating (or steam) for heating on the ceiling, walls, or floors and are operated externally.
Article 2: The fire protection design of the sweat steaming room in the venue shall comply with the relevant requirements of the "Code for Fire Protection Design of Buildings" (GB50016-2014) for song, dance, entertainment, screening, and entertainment venues.
When electric heated sweat steam rooms are installed in places such as foot baths and beauty salons, their fire protection design should comply with the relevant requirements of the "Code for Fire Protection Design of Buildings" (GB50016-2014) for song, dance, entertainment, screening, and entertainment venues.
Article 3: The sweat steaming room should be installed in buildings with first and second level fire resistance.
Sweat steam rooms shall not be installed in residential buildings (including commercial service outlets), and electric heated sweat steam rooms shall not be installed in basements, semi basements, or four or more floors.
Article 4: The sweat steam room should be separated from other parts by fire-resistant partition walls with a fire resistance limit of no less than 2.00 hours and non combustible floor slabs with a fire resistance limit of 1.50 hours. No door or window openings should be opened on the partition walls, and the door leading to the corridor should use Class B fire-resistant doors.
Fireproof partition walls should be separated from the ground level to the bottom level of beams, floors, or roof panels.
Article 5: The sweat steaming room should be arranged between two safety exits. If it is necessary to set it on both sides and at the end of the bag shaped corridor, the straight-line distance between the evacuation door and the nearest safety exit should not exceed 9m.
Electric heated sweat steaming rooms should not be installed adjacent to safety exits or evacuation staircases, and the distance between adjacent partition walls should not be less than 4 meters.
Article 6: The evacuation doors of the sweat steaming room should not be less than 2; When the building area of the room is not more than 50m2 and the number of people frequently staying does not exceed 15, one evacuation door can be set up.
The straight-line distance from any point in the sweat steaming room to the nearest evacuation door should not exceed 9m.
Article 7: Sweating rooms shall not be decorated with flammable or combustible materials; The ceiling should be decorated with non combustible materials.
Read recommendations: