Shenzhen Bropool Industrial Co., Ltd. is a professional manufacturer on sauna room, hot tub and cold plunge
Tel:+86 18928448819 E-mail:info@bropool.com
Shenzhen Bropool Industrial Co., Ltd. is a professional manufacturer on sauna room, hot tub and cold plunge
Tel:+86 18928448819 E-mail:info@bropool.com
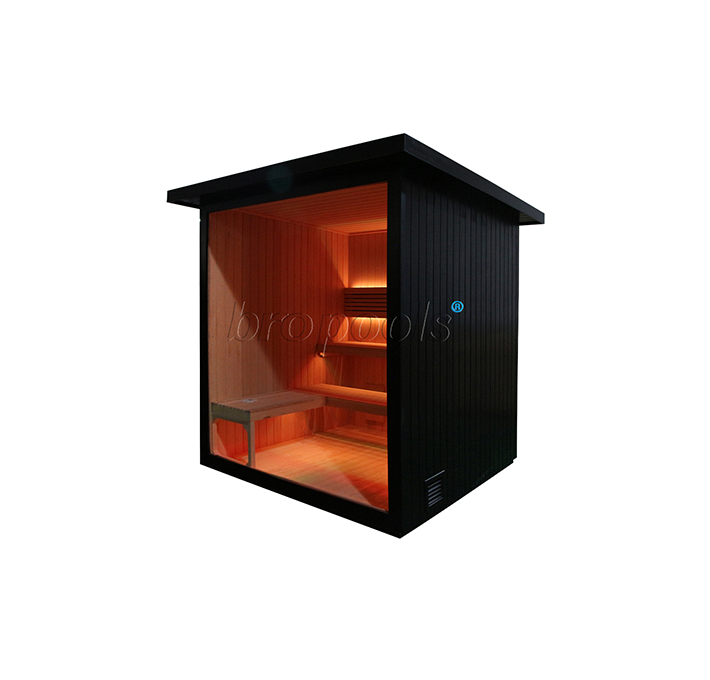
Custom saunas offer several advantages. One of the main benefits is the ability to design a sauna that perfectly fits your space and personal preferences. Whether you have a small corner in your home or a large dedicated room, a custom sauna can be tailored to meet your specific needs. Another advantage of custom saunas is the quality of materials and workmanship. When you choose a custom sauna, you can select high-quality materials that are durable and long-lasting. Additionally, custom saunas are often built with precision and attention to detail, ensuring a superior finished product. Custom saunas also offer a greater degree of customization in terms of design and features. You can choose the type of heating system, the layout of the benches, and the overall aesthetic of the sauna. This allows you to create a unique and personalized sauna experience that reflects your style and taste. However, there are also some disadvantages to consider. One of the main drawbacks is the cos
Using a sauna correctly can enhance the experience and ensure safety. Here are the proper steps: 1. Preparation: Before entering the sauna, take a shower to clean your body. This helps remove dirt and oils that can clog pores and affect the sweating process. Drink plenty of water to stay hydrated. Remove any jewelry or metal objects that may heat up and cause discomfort. 2. Entering the Sauna: Slowly enter the sauna and sit or lie down on a bench. Start with a lower temperature if you are new to saunas or have a sensitive body. Allow your body to adjust to the heat gradually. 3. Time Limit: Stay in the sauna for a recommended time limit, usually between 10 and 20 minutes. Avoid overstaying as it can lead to dehydration and overheating. If you feel uncomfortable or dizzy, leave the sauna immediately. 4. Cooling Down: After leaving the sauna, take a cool shower or dip in a cold pool to cool down your body. This helps close the pores and reduces the risk of heatstroke. You can als
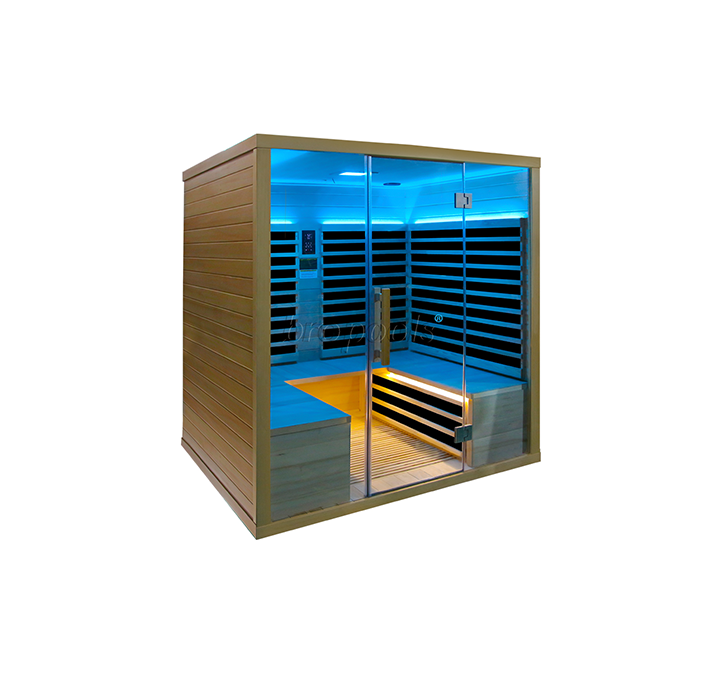
Saunas come in various types, and a comparison and analysis can help one make an informed decision when choosing a sauna. Traditional Finnish saunas are known for their high heat and dry environment. The heat is typically generated by a wood-burning stove or electric heater. These saunas offer a classic sauna experience with intense heat that can help relax muscles and promote sweating. The dry heat can also be beneficial for those with respiratory issues as it doesn't add moisture to the air. Infrared saunas, on the other hand, use infrared heaters to emit radiant heat. This type of sauna heats the body directly rather than heating the air around it. Infrared saunas operate at lower temperatures than traditional saunas but still provide many of the same benefits. They are often considered more energy-efficient and can be a good option for those who can't tolerate high temperatures. Another factor to consider is the size and design of the sauna. Some saunas are small and compact
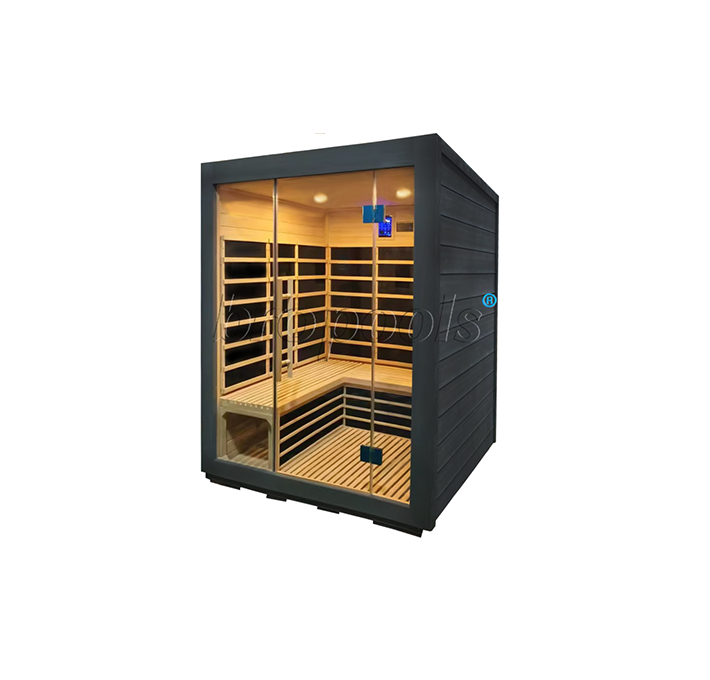
The sauna industry is constantly evolving, with new trends emerging to meet the changing needs and preferences of consumers. One of the major trends is the integration of technology in saunas. Smart saunas are now available that can be controlled via mobile apps, allowing users to adjust temperature, humidity, and lighting settings from their smartphones. Another trend is the focus on sustainability. Sauna manufacturers are increasingly using eco-friendly materials and energy-efficient technologies to reduce the environmental impact of their products. For example, some saunas are powered by renewable energy sources such as solar panels. The demand for personalized saunas is also on the rise. Consumers are looking for saunas that can be customized to their specific needs and preferences. This includes options such as different sizes, designs, and features. In addition, there is a growing interest in outdoor saunas. These saunas offer the opportunity to enjoy the benefits of sauna
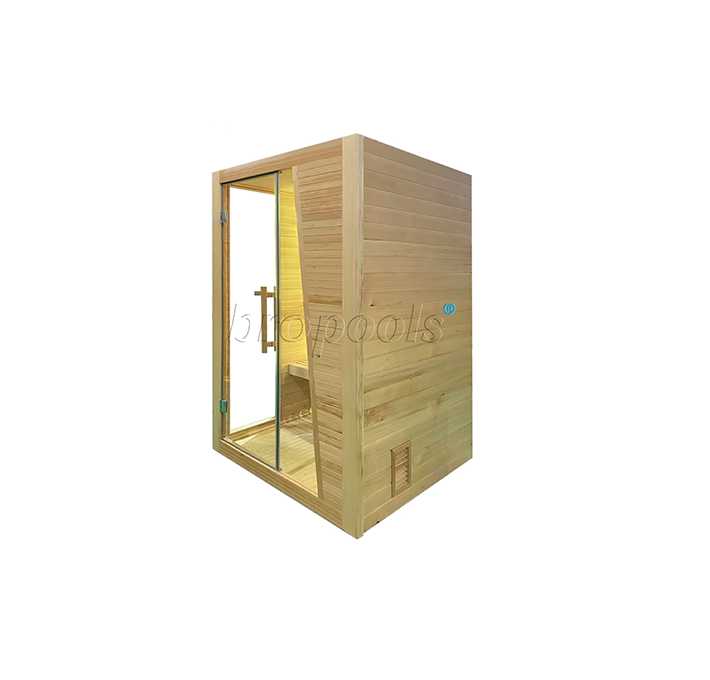
A sauna can offer a truly romantic experience. Imagine stepping into a warm and inviting sauna with your loved one, surrounded by soft lighting and a peaceful atmosphere. The heat of the sauna can create a sense of intimacy as it relaxes the body and mind. You can sit close together, sharing stories and enjoying the moment. The warmth can also enhance physical contact, making hugs and kisses even more special. Some saunas are designed with special features that add to the romantic atmosphere. For example, saunas with panoramic views of nature or a fireplace can create a magical setting. You can also add scented oils or candles to enhance the sensory experience. After spending time in the sauna, you can take a cool shower or dip in a pool together. This contrast of temperatures can invigorate the body and add an element of excitement to the experience. A sauna date can be a unique and memorable way to spend quality time with your partner. It's a chance to disconnect from the out
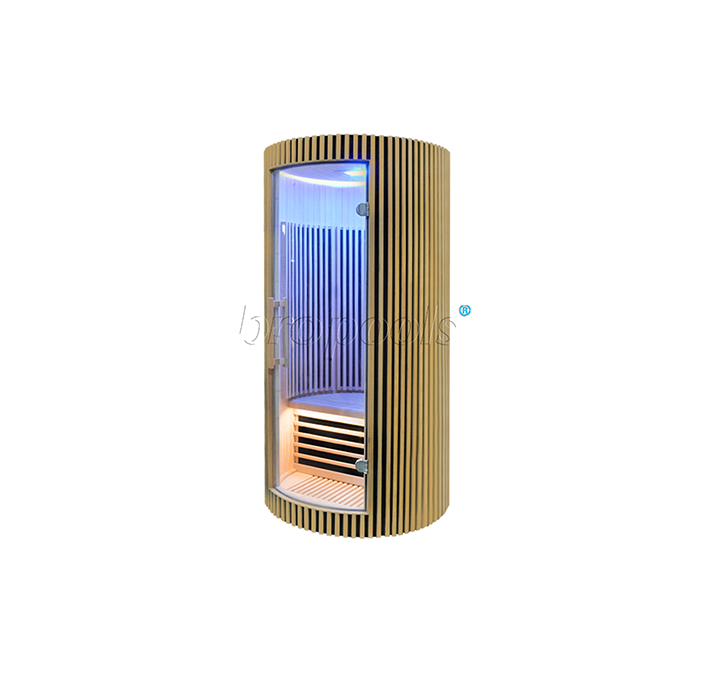
The intelligent development of sauna rooms is bringing a new level of convenience and customization to the sauna experience. With the integration of smart technology, sauna rooms can now be controlled and monitored remotely. Users can adjust the temperature, humidity, and lighting settings through a mobile app or voice commands, allowing them to create the perfect sauna environment before even stepping inside. Intelligent sensors can also be installed in sauna rooms to monitor various parameters such as temperature, humidity, and air quality. This data can be used to optimize the sauna experience and ensure that it is safe and comfortable for users. For example, if the temperature gets too high, the smart system can automatically adjust the heating element to maintain a safe and comfortable level. In addition to remote control and monitoring, intelligent sauna rooms can also offer personalized experiences. By analyzing user data such as heart rate, body temperature, and sweat le
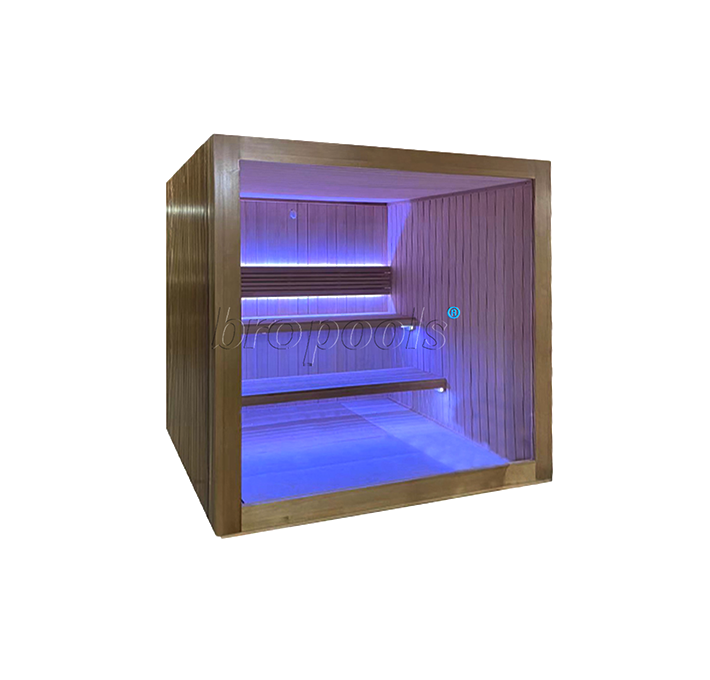
The application of new technologies in sauna rooms is transforming the way people experience this traditional form of relaxation. One of the most significant technological advancements is the use of smart controls. These systems allow users to adjust the temperature, humidity, and lighting of the sauna from their smartphones or other devices. This not only provides convenience but also enables users to customize their sauna experience to their exact preferences. Another emerging technology is the use of infrared heating. Infrared saunas use infrared heaters to emit radiant heat that penetrates deep into the body, providing a more intense and therapeutic sauna experience. Infrared saunas are also more energy-efficient than traditional saunas, making them a more sustainable option. In addition to smart controls and infrared heating, other technologies such as air purification systems and aromatherapy diffusers are also being incorporated into sauna rooms. These features can help t