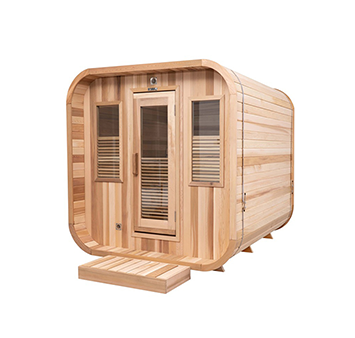Shenzhen Bropool Industrial Co., Ltd. is a professional manufacturer on sauna room, hot tub and cold plunge
Tel:+86 18928448819 E-mail:info@bropool.com
Shenzhen Bropool Industrial Co., Ltd. is a professional manufacturer on sauna room, hot tub and cold plunge
Tel:+86 18928448819 E-mail:info@bropool.com
2024-05-28 attribution:other news






There should be enough space to accommodate the sauna in the room. Ideally, the area would be three times the size of the sauna to be integrated. In addition, the ideal room height for building a sauna is at least 2.20 meters. The room should also have good ventilation. If there are no available ventilation windows, a powerful ventilation system is sufficient, which can safely transfer moisture and heat from the room after a sauna.
In a sauna room, of course, there should be enough space to relax and unwind. There should be at least one bench here. If there is not enough space to accommodate the living room, then the living room with leisure facilities is at least much closer than the sauna located in the basement.
Read recommendations:
portable hot tub softub.Winter sauna is the best time for sweating and steaming